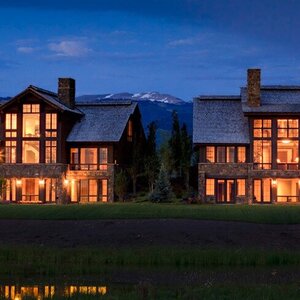The WPJ
THE WORLD PROPERTY JOURNALReal Estate Facts Not Fiction
Featured Columnists
Walt Disney's Former Home Goes on the Market
» Featured Columnists | By Lauren Beale | August 5, 2011 9:58 AM ET
(LOS ANGELES) -- The onetime Los Feliz residence of Walt Disney, where his daughters grew up, has come on the market at $3.65 million.
The two-story French Normandy-style house, built in 1932, sits behind gates on an acre with views to downtown.
Disney, not one for retaining walls or formal gardens, according to a 1940 interview in Better Homes & Gardens, often picked native plants over imports and created informal terraces using rocks to hold back soil.
The property, then an acre and a half, was home to foxes, quails, opossums and rabbits. When World War II started, the Disneys added a victory garden and kept chickens.
Though pieces of land have been sold off over the decades, the rugged heart of the lot that daughter Diane Disney Miller called "the canyon" as a child remains with the house.
Inside, original features include the rotunda foyer, vaulted beamed ceilings, stained leaded-glass windows, two bars and a Juliet balcony overlooking the two-story living room from the second floor hall. It was from this vantage point that Miller would look on Christmas morning at the tree below surrounded by gifts.
During the rest of the year, Disney had a chair in front of the large living room window, where he would sit and read scripts and books, Miller said. "He also loved to sit outside and read in the summertime."
One Christmas, a storybook playhouse appeared in the backyard. Today the miniature cottage sits beside a swimming pool, which was added later near a terrace off the living room. The pool from Disney's day belongs to the house next door.
The house for sale has four bedrooms and five bathrooms in about 6,000 square feet. What is now a billiards room with a sleeping porch over the garage originally was Disney's workout room with a punching bag hanging from the ceiling and pictures of his polo ponies on the walls. Later, it was converted to a nursery.
"My sister and I spent most of our young lives there," said Miller, who was born in 1933. The Disneys remained in the house into her teenage years.
When he got into live-action films, Disney decided that he needed a projection room at home to view the daily filming, Miller said. It was part work space and part family film room.
What had been a guest room, bath and charming little library became a screening room, a booth with 35-millimeter projectors and a small bar, Miller said.
"My sister and I saw 'Citizen Kane' and 'Gone With the Wind' there and then current movies," she said. The room had a separate entrance with a bathroom for the projectionists. The small sink still sits behind a wooden door.
Another change to the house during the Disneys' time there: the decorative painting on the ceilings, which are intact.
Disney, who in the 1920s co-founded what would become the Walt Disney Co. with his brother Roy O. Disney, died in 1966 at 65.
Transported Out of the Hills
Update: Actor Jason Statham of "The Transporter" movies has sold his contemporary home in the Hollywood Hills for $2.7 million. The house came on the market in May at $2,749,000 and was in escrow within a week.
The post-and-beam house, built in 1957, has floor-to-ceiling glass walls at the back that open to a pool area. There are three bedrooms and three bathrooms.
Statham, 43, stars in this year's films "Blitz," "The Mechanic" and "Killer Elite," due out next month. He starred with Sylvester Stallone and Jet Li last year in "The Expendables."
Public records show Statham bought the property in 2005 for $2.4 million.
Hard-Rocker Ready to Jet
Australian rocker Chris Cester has listed his Hollywood Hills home at $1,135,000.
The gated Spanish-style home, built in 1937, sits on a cul-de-sac. There are three bedrooms and two bathrooms, including a lower-level master suite with an office, a three-quarter bathroom, a separate entrance and deck.
The house, surrounded by mature landscaping, has a two-car garage with extra storage and a two-space carport.
Cester, 29, is a drummer and backup singer for the hard-rock band Jet. He also has written soundtrack material for "Spider-Man 3" (2007), "Chuck" (2007) and "CSI: NY" (2005).
Public records show he bought the property in 2005 for $1.01 million.
All Set for a Liftoff in WeHo
A West Hollywood-area home built for Oscar winner Wallace Beery in the 1930s is on the market at $1,075,000.
The actor commissioned local architect William Kesling to build the retreat close to the studios so it was easily accessible during filming. The Streamline Moderne design, with exterior horizontal "speed lines" and wing-like pergola gates, reflects Beery's love of aircraft and flying.
The 1,404-square-foot open-plan house has three bedrooms and two bathrooms.
The home was restored and updated in 1980. The current owner, TV producer Michael Taylor, redid the landscaping, adding eco-friendly plantings, a rear patio, a koi pond and walking paths. He upgraded the interiors with surround sound throughout the house, installed a tankless water heater and central air conditioning, and reconditioned the fireplace to run on gas.
Beery, who died in 1949 at 64, won his lead actor Oscar for "The Champ" (1931). He appeared in more than 230 films.
Taylor's credits include the series "Caprica" (2010), "Battlestar Galactica" (2008-09) and "Stephen King's Dead Zone" (2002-06). He bought the property in 1999 for $449,000, according to public records.
Sign Up Free | The WPJ Weekly Newsletter
Relevant real estate news.
Actionable market intelligence.
Right to your inbox every week.
Real Estate Listings Showcase
Related News Stories
This website uses cookies to improve user experience. By using our website you consent in accordance with our Cookie Policy. Read More







