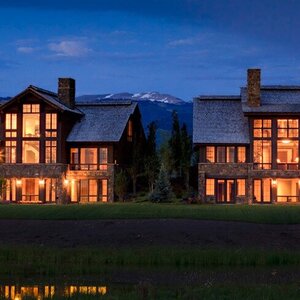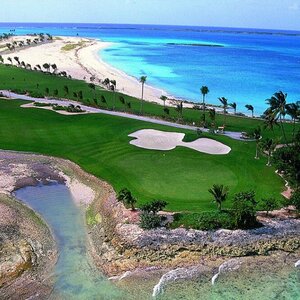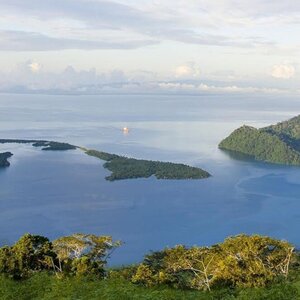The WPJ
THE WORLD PROPERTY JOURNALReal Estate Facts Not Fiction
Featured Columnists
The Latest in Luxury Resort & Real Estate News
» Featured Columnists | By Scott Kauffman | June 19, 2009 8:00 AM ET
Bonita Bay Opens New Luxurious 25th-Floor Model Residence at Esperia South High-Rise
(BONITA SPRINGS, FL) -- Esperia South, the fifth of eight Bonita Bay high-rises planned by The Lutgert Companies here in Southwest Florida, just unveiled its newest model residence on the 25th floor.
The 2-bedroom, 3-bathroom residence has 2,730 square feet of interior space, complemented by 320 square feet of outdoor space on two terraces. The great room and dining room share an L-shaped space that opens onto a screened terrace overlooking Estero Bay and the Gulf of Mexico.
The two rooms, as well as foyer, kitchen and family room, also share dark wood flooring. The great room's conversation area is bordered by a wall that has been finished as an entertainment center and a wall of glass that overlooks the water. The residence's views and spacious feel are enhanced by 11-foot-tall ceilings throughout most of the home.
The kitchen, centered between the dining room and family room, has granite counters, a side-by-side refrigerator, electric range and a breakfast bar that separates it from the family room. The family room adjoins an open terrace that faces the Bonita Bay community to the east.
The master suite enjoys a western view of the Gulf, and the guest suite, on the opposite side of the home, opens onto the summer kitchen-equipped screened terrace. The third bedroom is shown as a den, and the full bath outside its entrance is easily accessed from the family room.
The $1.85 million home includes furniture and finishes by Antonacci Design Group. Other available homes in Esperia South range in size from 2,102 square feet and are priced from $660,000.
Like all Bonita Bay high-rises, Esperia South is designed to provide residents with a low-maintenance lifestyle, enhanced by resort-style amenities, a variety of floor plans and wonderful vistas optimized by an abundant use of glass.
The amenity complex includes a whirlpool, barbecue grills and outdoor bar with screened cabana and fireplace, as well as an expansive clubroom with bar and catering kitchen, 11-seat mini-theater, billiard room and health club with a fully equipped fitness center and steam and massage rooms. The complex also includes four designer-furnished suites for overnight guests and the manager's residence.
More than 1,400 acres of the 2,400-acre Bonita Bay community are devoted to open space, including lakes, nature-preserve areas and 12 miles of biking and walking paths. Residents enjoy three waterfront recreational areas within the community and a private beach park on the Gulf of Mexico.
Esperia South was named the 2008 Pinnacle Awards Community of the Year by the Lee Building Industry Association. Bonita Bay, which has three Arthur Hills-designed courses within the community and two Tom Fazio courses nearby, has been included among Travel + Leisure Golf's top 100 golf communities in America each year since 2006 and on Links Magazine's 2006-07, 2007-08 and 2008-09 lists of America's Premier Properties.
Mount Washington Resort Debuts Real Estate Offerings
(BRETTON WOODS, NH) -- As part of a proposed master planned community, Mount Washington Resort has initiated the development of approximately 1,000 new homes and home sites, with the first offerings now available. The real estate and community development, in addition to the resort's refurbishment and expansion, is projected to be $1.1 billon and will span the next decade.
Set at the base of the stunning 6,288-foot Mount Washington and surrounded by nearly 800,000 acres of the White Mountain National Forest, Mount Washington Resort is a four-season vacation destination for guests of all ages. The Resort, world-renowned for hosting the Bretton Woods International Monetary Conference in 1944, offers a vast array of seasonal activities including championship golf on the Mount Washington Course, a newly restored Donald Ross-design, tennis, horseback riding, hiking and fly fishing during the summer months.
Alpine and Nordic skiing, snowboarding, sleigh rides, dog-sledding, ice skating, snowshoeing and ice climbing are offered during the winter.
Now, Mount Washington is positioned to take its resort community to the next level. The newly launched Mount Washington master plan calls for distinctly different residential neighborhoods, including property at the base of Bretton Woods ski area, views of the Presidential Mountain Range rising out of the White Mountain National Forest, or golf course proximity. The communities will be caringly situated on 300 of the Resort's 1,900 acres of quiet woods and wide-open vistas, with the first offerings available in the planned Dartmouth Brook neighborhood.
In addition to the three neighborhoods, including Dartmouth Brook, Stone Hill Heights and Mount Pleasant, The Common will include a mixed-use pedestrian village at the base of Bretton Woods ski area complete with a variety of shopping, dining, lodging, residential offerings, recreational options, educational opportunities and culturally exciting venues.
The Dartmouth Brook neighborhood will be nestled in the trees and offer views of the Presidential Mountain Range and The Mount Washington Hotel.
Among the proposed Dartmouth Brook addresses:
- The Hamlet, a quaint setting of single-family homes, townhomes and condominiums.
- Dartmouth Manors, a series of larger buildings which open up to the scenic ecosystem that comprises a substantial portion of this neighborhood's open space.
- Preserve Estates, single-family homes tucked into the hillside.
- Meadow Estates, single-family homes strategically placed on gently rolling grasslands.
A trail system will interconnect the different addresses and provide ample opportunity to spend time outside and engage with the natural landscape and wildlife. Dartmouth Brook homesites are slated to be priced from approximately $200,000 with condominiums expected to start in the $350,000-$400,000 range and townhomes selling for $650,000 - $700,000. Semi-custom homes start in the $750,000-$800,000 range.
Perched high above Fabyan's Station, the Stone Hill Heights neighborhood will be sited to capture the scenic beauty and excitement of the planned mixed-use pedestrian village, The Common. Stone Hill Heights is planned to be a hillside community with two addresses: the Terraces, a mix of townhomes and multi-family buildings; and Stone Hill Slopes, single-family homes. All homes will provide a perfect setting for enjoying the great outdoors and views of the ski slopes.
As planned, the Mount Pleasant neighborhood will overlook the restored 18-hole Mount Washington Course, an original design by famed architect Donald Ross, with views of The Mount Washington Hotel, Crawford Notch and the Presidential Mountain Range. Several multi-unit buildings, along with single-family homes and townhomes, will be designed with informal lawns and landscape, creating a smooth transition between the thick National Forest surrounding the neighborhood and the well-manicured golf course.
The Common is planned to be a mixed-use hub of activity where a variety of residences will be combined with retail, office, educational, cultural and resort amenities in a walkable, inviting atmosphere. A weather lab celebrating the weather and climatological phenomena of Mount Washington, satellite university campus for higher education focusing on the sciences of nature, art gallery specializing in art of the White Mountains, general store, transportation center and ranger station are all potential program elements being considered for The Common.
The Resort's real estate plans are based on the concept of "Celebratory Development," which is the developer's process of creating communities whose social and economic worth is not only rooted in but is also increased by enduring human values. The plans incorporate New England historic architectural precedents, smart planning practices and balanced development progress with the preservation of natural resources. Mount Washington Resort's holistic approach to planning, management and operations aims to balance people, culture, geography and spirit.
As part of a $50 million refurbishment, Mount Washington Resort recently debuted a new year-round, world-class, eco-conscious Canopy Tour at Bretton Woods, as well as the Presidential Wing, the first construction at The Hotel in over 100 years. The new Wing houses a 25,000-square-foot Spa, 20,000-square-foot Conference Center and outdoor pool complex.
Sign Up Free | The WPJ Weekly Newsletter
Relevant real estate news.
Actionable market intelligence.
Right to your inbox every week.
Real Estate Listings Showcase
Related News Stories
This website uses cookies to improve user experience. By using our website you consent in accordance with our Cookie Policy. Read More







