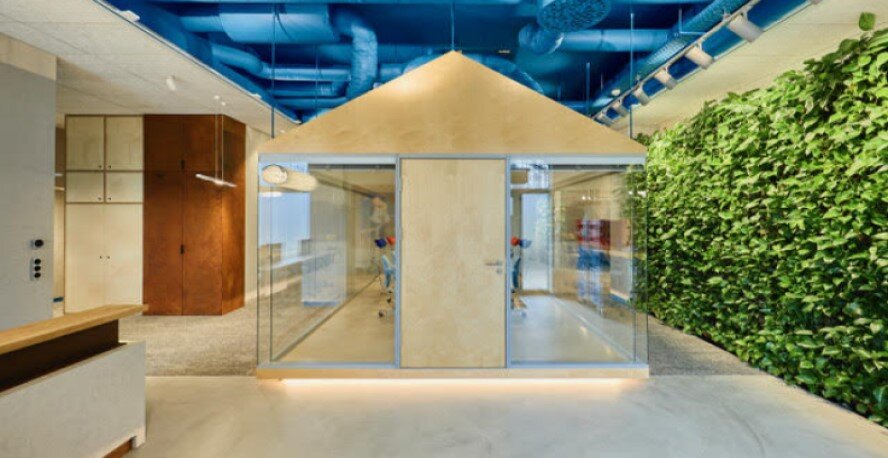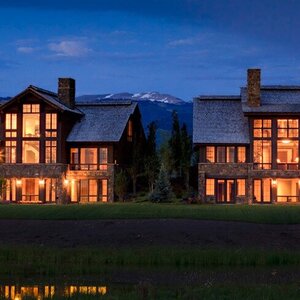Press Releases

Muniak redefines it's office: just take a look at those interiors!
» Press Releases Edition | By Author | March 28, 2024 11:33 AM ET
Driven by dynamic growth, Muniak has expanded its office space to approximately 500 square meters and unveiled a new design that reflects the quality of its services and extensive experience in the fit-out industry.
About Muniak:
- Providing services in the commercial real estate market for over 30 years.
- A leading general contractor in Poland, Sweden and Germany.
- Completed over 400 thousand square meters of construction projects, including office and retail spaces.
- Employs around 60 people at its headquarters in Warsaw.
Prioritizing quality and efficiency, Muniak decided to expand and redefine its existing space. The new interior design of the company's headquarters aims to improve work comfort for both individuals and teams.
Key Features:
- The central point of the office remains the "House", a conference room made of steel, glass, and wood, which resembles the company's old logo.
- Two open spaces are designed to support efficiency, focus, and creativity for daily work.
- Seven acoustic cabins, three conference rooms, and social areas are available for the Muniak team.
- The reception area has been significantly enlarged and designed to make visitors feel comfortable from the moment they enter.
- The existing "green wall" has been extended to the corridor leading to the conference rooms and kitchen.
Quote from Michał Cedler, Business Development Director:
"Muniak is constantly and dynamically developing. Expanding the scope of our business naturally involves the need to hire new specialists. The expansion and rearrangement of the office is a response to the ever-increasing needs of the company. The foundation of Muniak is its people, and it is for their work comfort that we decided to rebuild our headquarters."
The new design is an original project by Małgorzata Krzanowska and a unique combination of expressiveness - so characteristic of the owner of the renowned Warsaw design studio Utopia - and values deeply rooted in Muniak's over 30-year history. Precisely designed details, the exposure of building materials in their raw form, and functional space solutions permeate every room of the office in Warsaw's Bemowo district.
Quote from Małgorzata Krzanowska:
"The project is characterized by functionality, the use of geometric shapes, and strong colors. The use of 3 primary colors - blue, red, and yellow - refers to Bauhaus, an architectural style that combines functionality, simplicity, and uses practical and functional forms of cubist and geometric shapes, introducing order and harmony. An important aspect of the project is the clear division into zones, cultivating teamwork, taking care of the needs of employees, and creating interesting spaces for them to meet."







